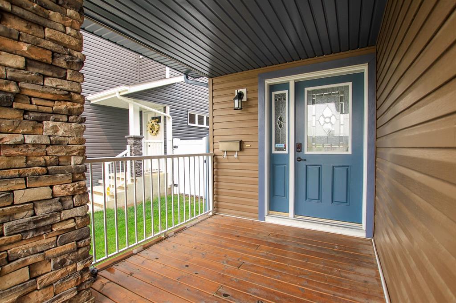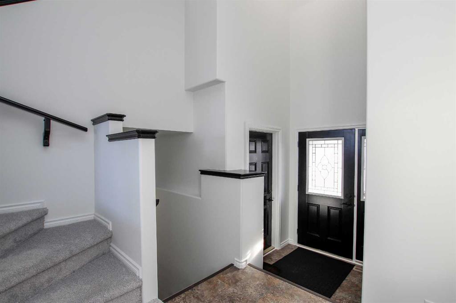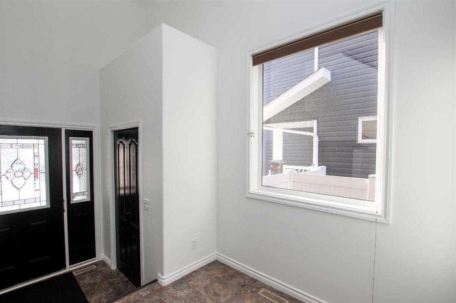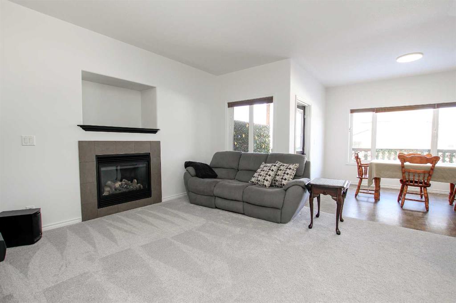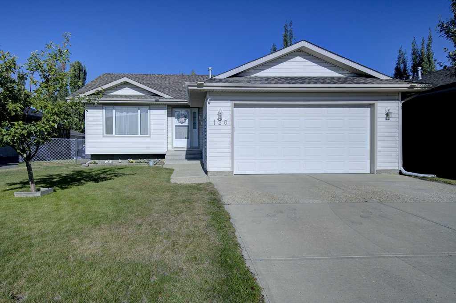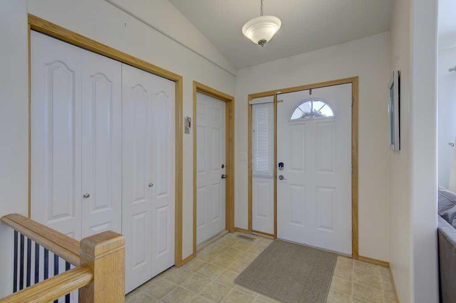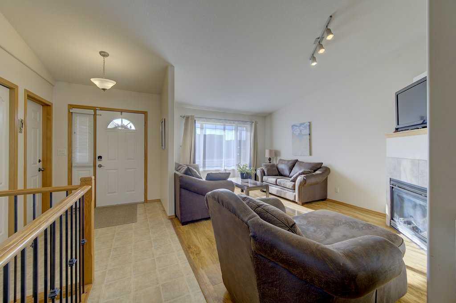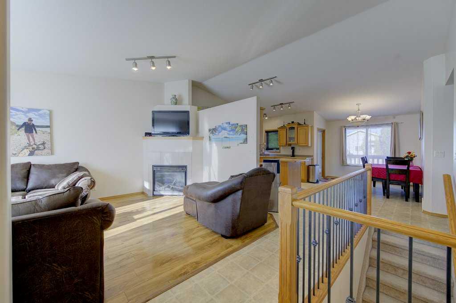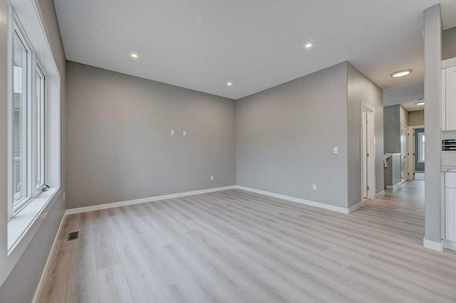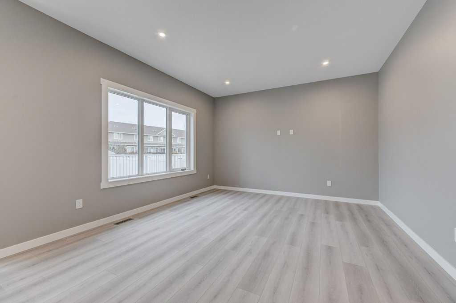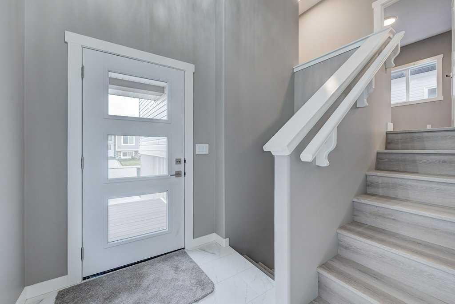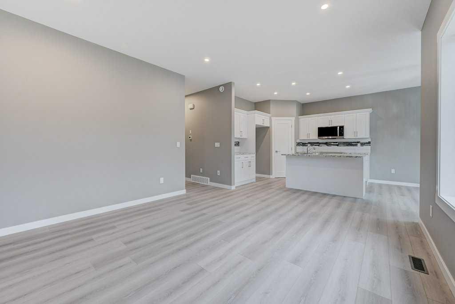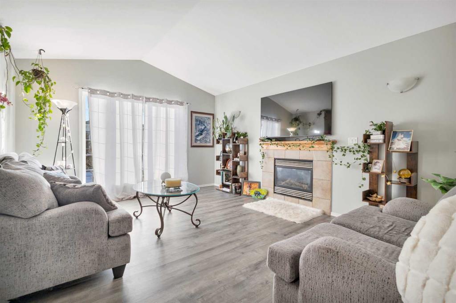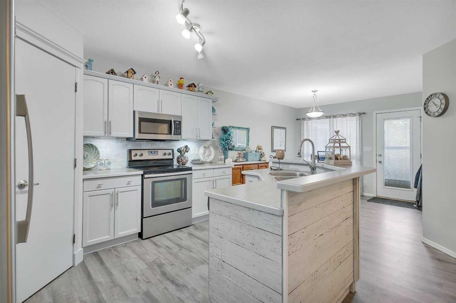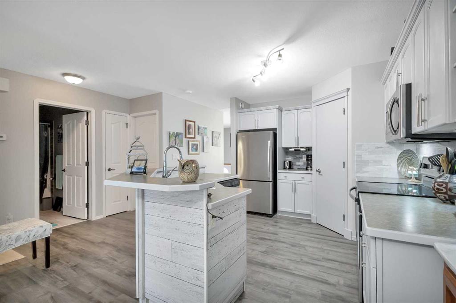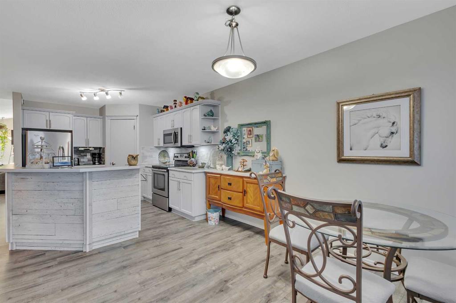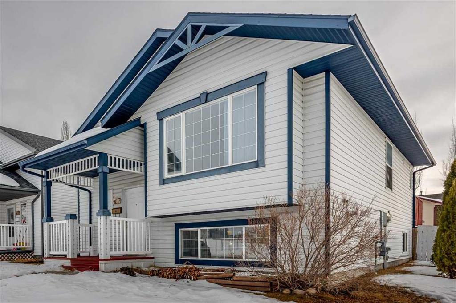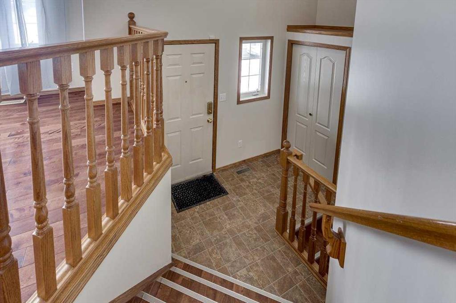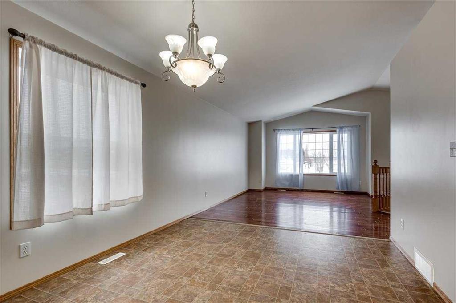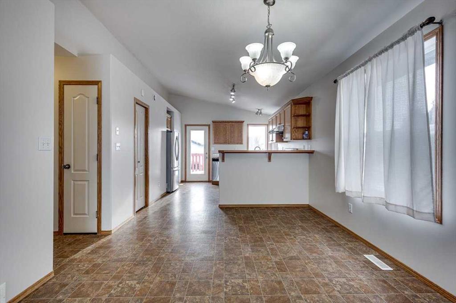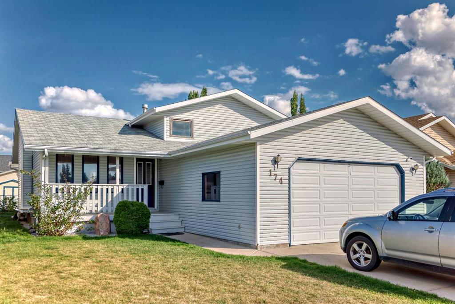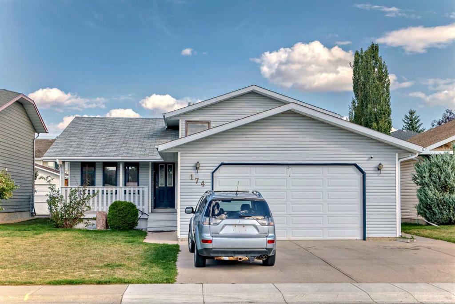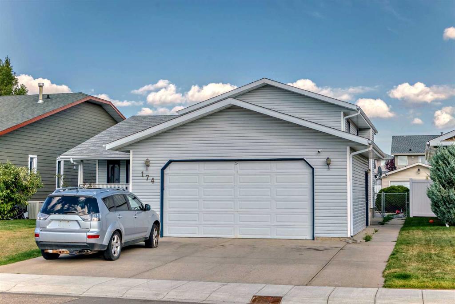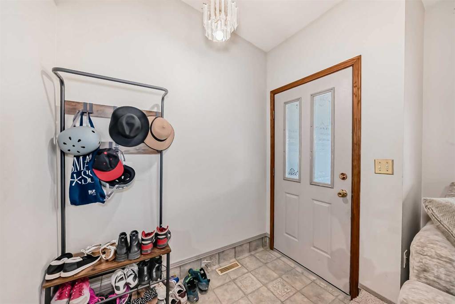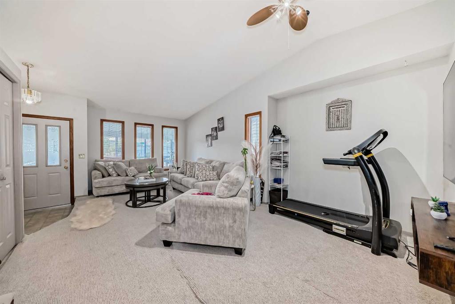

8 Vickers Close
Red Deer
Update on 2023-07-04 10:05:04 AM
$ 425,000
4
BEDROOMS
2 + 0
BATHROOMS
969
SQUARE FEET
2008
YEAR BUILT
Welcome to 8 Vickers Close! Located in the highly desirable community of Vanier Woods, this is family living at its best. On a private close with local traffic only and close to schools and shopping, this home is ready for you. Step inside this bright and spacious bi-level home, where an inviting entryway welcomes you into an open-concept living room and kitchen that are perfect for everyday life. With vaulted ceilings, big windows, a convenient island and handy corner pantry, this space feels welcoming and functional. Upstairs, you'll find two good-sized bedrooms, including the primary suite with large walk-in closet, complete with a window. There’s a full 4-piece bathroom to complete the main floor. Downstairs doesn’t feel like a basement with its 9-foot ceilings and large windows. There’s a great living space at the front of the house that’s currently set up as a playroom, but with the convenience of a pocket door it could be a theatre room space or a 5th bedroom). There’s another 4-piece bathroom downstairs, and two great sized bedrooms. With plenty of storage space under the stairs for all your extras this home has it all. Out back, the large double detached garage offers tons of space, and the big deck is perfect for summer nights and entertaining. Recent updates include a new hot water tank in 2021, new dishwasher in 2022, and basement carpet in 2021. The location of this home is amazing—close to Save-On Foods, restaurants, the Collicutt Centre, plus middle and high schools. It’s a great spot for a growing family!
| COMMUNITY | Vanier Woods |
| TYPE | Residential |
| STYLE | BLVL |
| YEAR BUILT | 2008 |
| SQUARE FOOTAGE | 969.0 |
| BEDROOMS | 4 |
| BATHROOMS | 2 |
| BASEMENT | Finished, Full Basement |
| FEATURES |
| GARAGE | Yes |
| PARKING | Double Garage Detached |
| ROOF | Asphalt Shingle |
| LOT SQFT | 468 |
| ROOMS | DIMENSIONS (m) | LEVEL |
|---|---|---|
| Master Bedroom | 3.63 x 4.85 | Main |
| Second Bedroom | 2.72 x 3.28 | Main |
| Third Bedroom | 3.00 x 3.78 | Basement |
| Dining Room | 2.74 x 1.85 | Main |
| Family Room | 5.03 x 4.47 | Basement |
| Kitchen | 2.79 x 4.11 | Main |
| Living Room | 3.58 x 4.01 | Main |
INTERIOR
None, Forced Air, Natural Gas,
EXTERIOR
Back Lane, Back Yard, City Lot, Corner Lot, Front Yard
Broker
eXp Realty
Agent
































